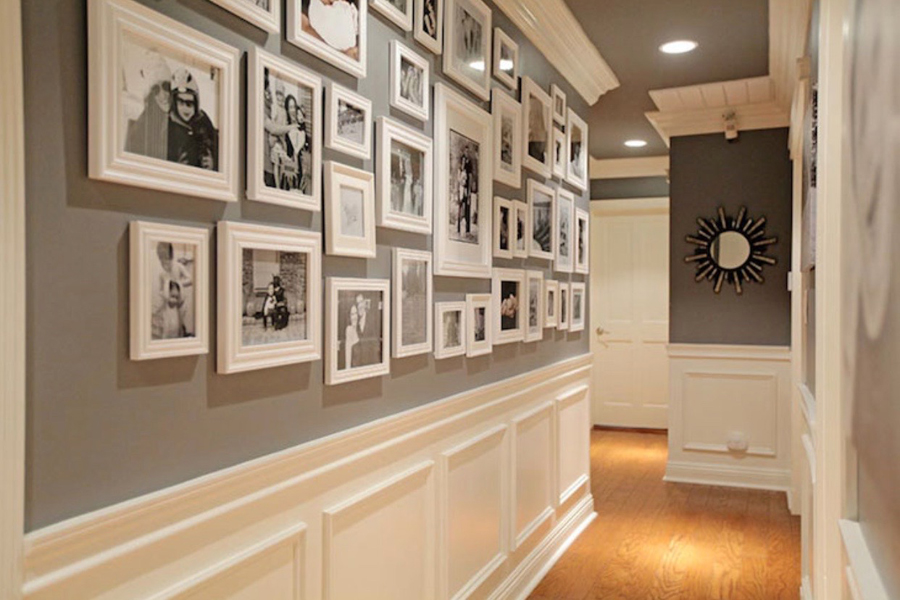Hallways can be pretty, too

 CONTRA COSTA COUNTY, CA (Nov. 1, 2022) — Depending on the layout of your home, a hallway most likely exists somewhere amongst the square footage.
CONTRA COSTA COUNTY, CA (Nov. 1, 2022) — Depending on the layout of your home, a hallway most likely exists somewhere amongst the square footage.
This space could be short and chubby or long and skinny, connecting bedrooms, a home office, the laundry room, the garage and so on. Hallways are typically a brief path to get from point A to point B. Highly functional, but not always of high design.
But why should this space be void of design? A hallway could be a wonderful design destination that not only connects multiple living spaces within your home but makes a delightful and decorative statement.
Hallway hall of fame
Most of us have an abundance of photographs lining our hallways: family members from the past and present, our furry pet babies, friends from near and far, our travels, sporting events – essentially everyone and anything that creates warm and fuzzy memories.
Organizing these personal and intimate framed pieces can definitely create a personalized artistic statement in your hallway, but why not take it a step further. Consider having all the frames finished in a single color or texture, or have the colors and textures of multiple frames complement each other. Instead of typical colored images, black and white, sepia or silvery tones would make an interesting focal point. The idea is to create a collection that is eye-catching and unique.
Worry-free wainscoting
Wainscoting is one of my favorite design details. It covers the lower part of an ordinary wall, between 36 and 42 inches high, depending on ceiling height and design discretion. Wainscoting is used decoratively as well as functionally, tying together different elements in a living space or protecting a wall.
It can be used in just about any living space, from powder rooms and nurseries to dining rooms and, of course, hallways. Because hallways are usually only filled with doorways, wainscoting is a wonderful way to add interest. This wall covering can be as decorative or elaborate as you choose, depending on the aesthetic of your home, from multiple panels, trim and beaded wooden details to flat wooden panels with minimal finishing details.
Step into the light
Recessed can lighting is always a good choice for a hallway because it can be directional to illuminate objects on the wall or generally flood the hallway with an abundance of light.
You could take your light source to a new level by adding drop pendants or small chandeliers in multiples, depending on the length of your hallway. Decorative lighting will give you the opportunity to introduce a new material in this space: metal, beads, crystals, fabric, blown glass or an interesting shape.
Another option is bringing in a contractor to help you really let the light in. Depending on where your hallway is located, incorporating skylights could be an interesting way to brighten up the dark corridor, allowing natural light. You should definitely have a conversation with your contractor to assess the possibility.
Combining all three of these design elements – wainscoting, decorative lighting and a collection of art that invigorates your design aesthetic – can be quite stunning. It turns plain walls into ones with a decorative purpose, as well as a functional purpose when the panels are used to protect the walls. A win-win situation.
Don’t let your hallway become a sad and lonely space within your home. The hallway shouldn’t just be an ordinary passageway. It should be a lively as the rest of your home, with interesting, decorative layers.
Take small or impressive design steps to create a space that can stand on its own, while also connecting other living spaces together.
Contact Jennifer with questions, comments and suggestions at jenna@j-designs.com.

Jennifer Leischer
Jennifer Leischer is the owner of J. Designs Interior Design based in Clayton, CA. Combining a public relations degree from California State University, Chico, with further studies in design and interior architecture at the University of California, Berkeley, Jennifer began her career as an interior designer in 1998, working for various firms in San Francisco and Orinda, and Denver, Colorado. She describes every designing moment, throughout her career, as a wonderful tutorial about the importance of relationships, open communication, and getting down to the basics of functional, yet stylish, living spaces.
