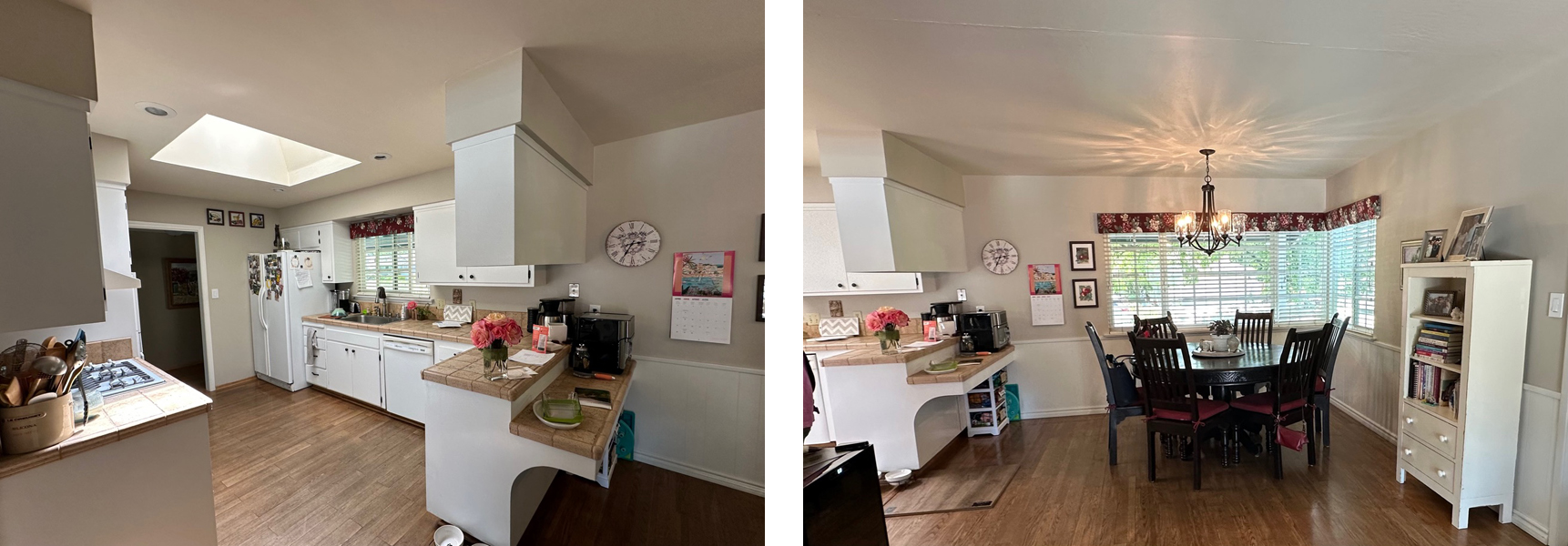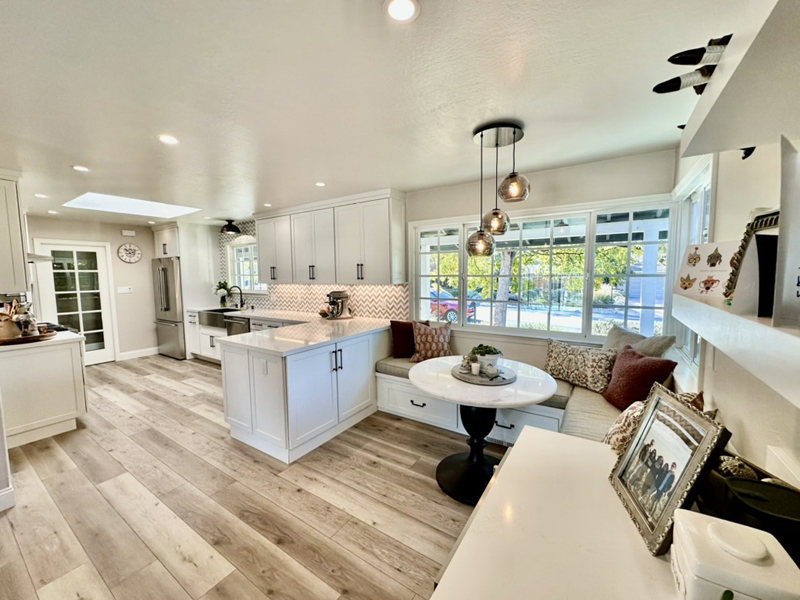Before design update, consider storage and even a temporary move out

 (Apr. 1, 2025) — With the end of the school year in sight, schedules become flexible, warm weather is more consistent and the bonus of longer days allows us to officially get through our daily to-do lists. At this time of year, many of us get an itch to play with our homes.
(Apr. 1, 2025) — With the end of the school year in sight, schedules become flexible, warm weather is more consistent and the bonus of longer days allows us to officially get through our daily to-do lists. At this time of year, many of us get an itch to play with our homes.
For some, this might translate to moving to a new residence, and for others, it means initiating a significant design or construction project.
Due to the amount of work in a sizable design and build project, sometimes you have no choice but to move out of your home so the contractor and the crew can go swiftly through the projects – from turning off all utilities, not worrying about damaging your personal belongings, and even keeping you away from dust and debris that can cause allergies or other personal issues.
There are three general stages of moving in terms of prepping for a remodel: organizing, purging and packing up your belongings; coordinating a storage facility for your things and a place for you to stay; and moving back into your residence.
Of course, all moving begins with an acknowledgment that some of your belongings should be packed up and saved, while other belongings should most definitely be purged – donated or taken to the dump.
Not an easy task
This is not an easy task. For example, if you are attacking your kitchen and family room, these rooms are notoriously busy living spaces. From the tasks we perform in these rooms to the stuff we store in cabinets, cubbies and shelves, taking these spaces out of commission for a bit might be daunting.
Instead of giving in to stress, consider this a chance to clean things up, reorganize and store only the items that really make sense in your life now and when you ultimately move back into your remodeled space.
The next phase is storing all the things you have decided to keep. Many people choose to rent portable storage units that can be delivered to your home. You can take your time to pack, and then the storage units are either left in place or moved to a storage facility until you need to access the contents. Whether you have an entire house full of items or a few rooms to pack up and store, this type of storage is really quite accessible for everyone.
Once your belongings are in storage, you too will need a temporary residence where you can carry on with your daily life while your home evolves. Lodging accommodations like Airbnb and VRBO have made things so much easier in respect to temporary housing. Instead of staying in a hotel, where the lack of amenities might make life difficult for your family, life can remain somewhat the same when you rent a home similar to your own, potentially even in the same neighborhood. This is also incredibly helpful so you can be in close proximity to your project for visits as needed.
Moving back in

The final stage of a renovation project is moving back into your residence. If the floor plan has remained the same, moving your furniture back might be straightforward. But if your floor plan, cabinetry and other storage areas have changed, you may need to take a moment to determine your new furniture placement.
We love our homes and taking on a small or significant renovation project continues the personalization and modernization. But the task of moving our lives here and there for the sake of something new is quite a task and requires just as much planning and organization as the actual remodel.
When it comes time to create your renovation budget, the first few lines should really focus on the organization of your belongings, then the storage system, followed immediately by temporary living for your family. During a design renovation project, there will most likely be a surprise or two once you open up a wall or subfloor. But organizing your belongings for storage and locating a temporary residence should never be a surprise.
Contact Jennifer Leischer with questions, comments and suggestions at jenna@j-designs.com.

Jennifer Leischer
Jennifer Leischer is the owner of J. Designs Interior Design based in Clayton, CA. Combining a public relations degree from California State University, Chico, with further studies in design and interior architecture at the University of California, Berkeley, Jennifer began her career as an interior designer in 1998, working for various firms in San Francisco and Orinda, and Denver, Colorado. She describes every designing moment, throughout her career, as a wonderful tutorial about the importance of relationships, open communication, and getting down to the basics of functional, yet stylish, living spaces.
