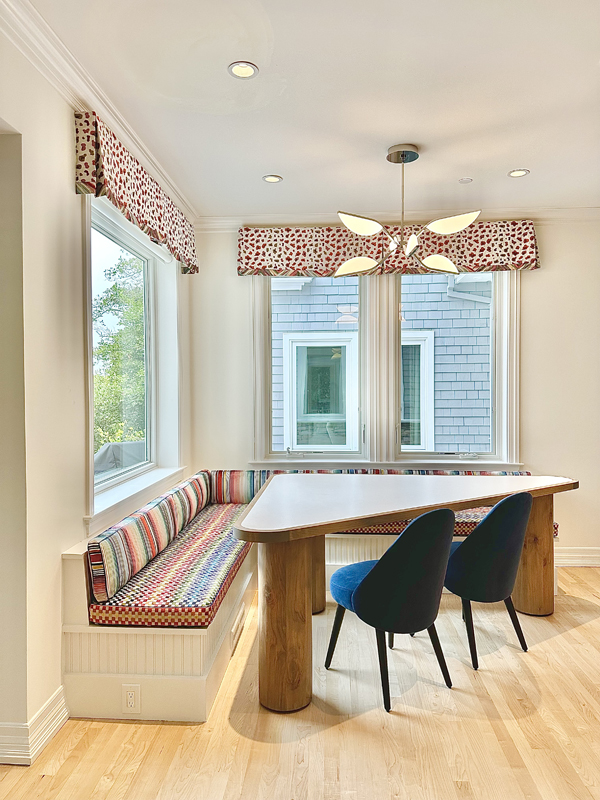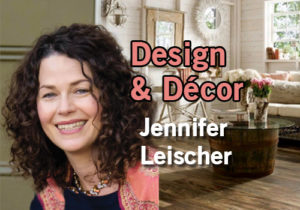Moving home project from dream stage to reality

 (Oct. 1, 2024) — Whether you are a seasoned design aficionado or starting your very first interior design project, we all have one thing in common – we want to know how much it will cost.
(Oct. 1, 2024) — Whether you are a seasoned design aficionado or starting your very first interior design project, we all have one thing in common – we want to know how much it will cost.
You need to take several formal steps before obtaining a bid for a design project, but informally, I like to think there are three bubbles:
- The emotional trigger and wish list that initiate the project.
- The collaboration with a design and build team to create the big picture bid.
- And the eventual acceptance of the bid and moving forward with your project.
Emotions can definitely be the culprit of a new design project. Something as simple as viewing an HGTV episode focused on curb appeal or a social media post displaying a before and after kid’s bathroom design can catapult you into a project that you may have been thinking about, but just needed a nudge to actually begin.
Design projects can also be a more reasonable evolution, still emotional, but a little more toned down. Maybe your family is growing and you need a new bedroom or two for your children, your aging parent needs to be close to family and you have the space for an ADU in your backyard, or the time has come to dive into that dream kitchen you’ve been planning for the last 15 years.
Regardless of what sets your project into motion, during this initial phase, you will start to collect inspirational images of spaces and materials that you’d like to emulate. It’s smart to scour online sites and design magazines for spaces that emulate the architecture and feel of your residence.
You will also begin to reach out to contractors and designers that your friends and family may have used, looking to partner with a design and build team that will take you from concept to reality.
Acknowledging the cost of a project is somewhat of a coming-of-age moment. It’s when the emotional side of design becomes concrete – instantly. Whatever the parameters of your project, working closely with your design and build team will help you break down the two main areas of a bid: time and materials.
Your contractor will walk you through the labor – moving walls, adding windows, installing flooring. Aside from necessary building products that the contractor will source, the materials are really up to you. Do you buy from big-box stores or collect items from specialty showrooms, slowly handpicking items one special square foot at a time?
When requesting a bid, always start at the top of your wish list, including all the bells and whistles. Look at the numbers and prioritize what “needs” to get done and what would be “nice” to accomplish.
It’s OK to accept the fact that you may need to pare things down. Instead of a hardwood floor, opt for luxury vinyl. Or rather than marble tiles, go with a porcelain look-a-like that not only brings down your overall number but also wears extremely well. And instead of specialty plumbing or light fixtures for every room, consider using higher-end fixtures in more public spaces and the primary suite, with more cost-effective fixtures in other living spaces.
Being realistic about your budget now is so much easier than making changes once demo and construction have begun.
Your emotions have run free as you dream up your project; your wish list is established; and a design and build team in place. Now, you must approve or continue to edit the bid.
Your design project will most certainly improve your home equity, which is always the best sort of investment, but you are also signing up for so much more: financial payments, potentially leasing a rental home during construction, the disruption of life and home, and learning to work with and trust the design and build team.
If you hire a well-seasoned design and build team, they’ve really seen it all. They won’t be surprised when they open up a wall or subfloor. They also know the sequence of events and how to make you feel comfortable and part of the design process.
Jennifer Leischer is the owner of J. Designs Interior Design based in Clayton. Contact her with questions, comments and suggestions at jenna@j-designs.com.

Jennifer Leischer
Jennifer Leischer is the owner of J. Designs Interior Design based in Clayton, CA. Combining a public relations degree from California State University, Chico, with further studies in design and interior architecture at the University of California, Berkeley, Jennifer began her career as an interior designer in 1998, working for various firms in San Francisco and Orinda, and Denver, Colorado. She describes every designing moment, throughout her career, as a wonderful tutorial about the importance of relationships, open communication, and getting down to the basics of functional, yet stylish, living spaces.
